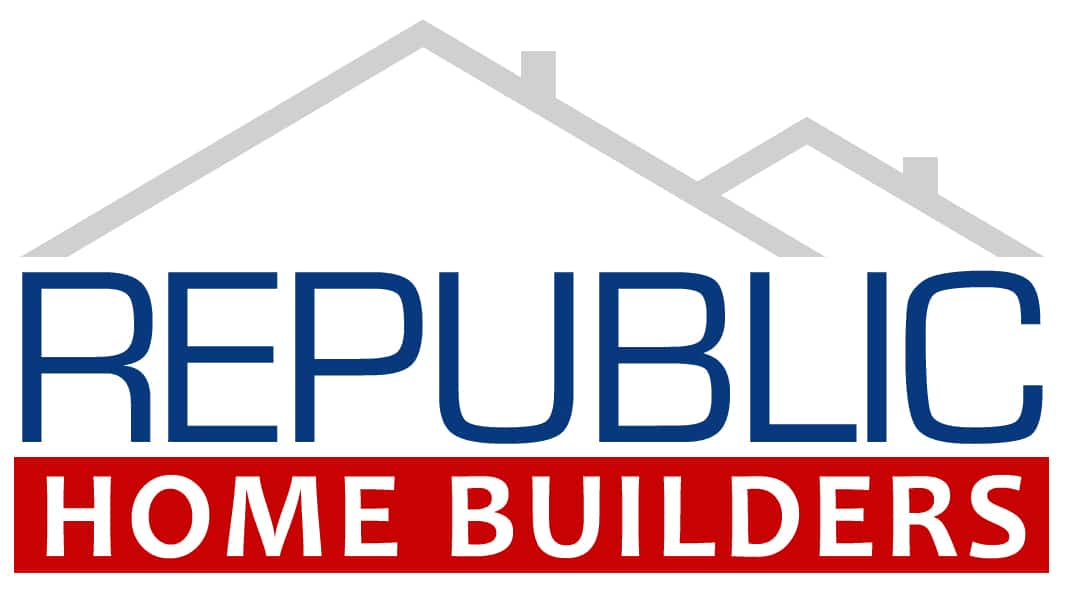This Stunning Craftsman Style Home is Bursting with Room for Everyone with Over 5000 Finished Square Feet, 6 Bedrooms, 5 Full Bathrooms and a Half Bath, 3 which are Ensuites! Open Floor Plan Features a Spacious Great Room, Upper-Level Family Lounge, Finished Basement Recreation Room, Space for Home Gym Plus a Screened in Porch! With Special Touches Throughout This Well Thought Out Open Floor Plan Features a Gorgeous Kitchen That Will Be a Cooks Delight with 36″ Five Burner Cooktop, Chimney Hood, Wall Oven, Built in Microwave, French Door Refrigerator with Water and Ice in the Door, Large Walk-In Pantry, Tiled Backsplash, Under Cabinet Lighting and Pendant and LED Lighting, Enormous Center Island with Large White Single Bowl Farm Sink, Beautiful Quartz Countertops, Cabinet Storage on Both Sides of the Island Plus an Overhang for Convenient Seating at the Island. The Great Room Offers Beautiful Plank Flooring, LED Lighting, Custom Made Built- ins with Plenty of Storage Space and Shelving with Wainscotting Plus a 60″ Linear Fireplace with Beautiful Mantle to Compliment the Space. The Spacious Dining Room Leads to a Beautiful Screened- in Porch to Relax and Enjoy. The Convenient Mudroom at the Garage Entry Way Features Custom Built Bench and Cubbies for Additional Storage and Organization. The Large Laundry Room with Cabinet has a Quartz Countertop and Matte Black Faucet Plus the Space Offers Room for an Additional Refrigerator with a Water Line and Outlet Already Installed. The Main Floor Owner’s Suite with a Dream Walk-in Closet Featuring Custom Built Shelving and Even a Dresser. The Owner’s Bath Has the Shower You Have Been Waiting For, Relax in the Huge Walk-in Zero Threshold Tile Shower with Bench, Tiled to the Ceiling with Penny Tile Decorative Band, Niche, Large Shepherd’s Hook Shower Head with a Separate Handheld Faucet. The Owner’s Bathroom has a Private Water Closet, Double Bowl Rectangle Sinks in a Beautiful Quartz Countertop. There is a Perfect Sized Pocket Office off the Foyer. An Additional Main Floor Ensuite Bedroom with Walk- in Closet and Private Tiled Bathroom Makes This Floor Plan Even More Desirable. An Oak-Stained Staircase with White Risers, Wrought Iron Balusters, Landing and Special Lighting will Lead You to the Wonderful Second Floor with Three More Bedrooms, One with An Ensuite with WIC and Private Tiled Bathroom, Tiled Hall Bath, and Family Lounge with Dual Custom-Made Built-in Desks. A Second Oak Staircase Will Lead You to the Finished Basement Recreation Room, Sixth Bedroom with Walk-in Closet, Another Tiled Bathroom, Plus Space for a Home Gym with Padded Flooring. The Basement Is Walk Out Level, with 9′ Ceilings, Large Windows and Additional Storage Space. The Home has 400 AMP Electric Service. The Exterior Features Ascend Wood Grain Composite Siding in Extra Wide 7″ Planks! Shake Siding and Stone Accents Compliment the Stunning Exterior of this Home Built on a Sought-After Cul-de-sac Lot Which Backs to Trees. Built By One of Fredericksburg Finest Custom Home Builders. Quality Construction and Attention to Detail Fill this New Home. Located in the Sought-After Amenity Filled Gated Fawn Lake Community with 288 Acre Lake for Water Sports and Fishing, Arnold Palmer Signature Golf Course, Tennis, Basketball, Volleyball and Pickleball Courts, Soccer and Baseball Fields, Swimming Pool, Marina, Beach, Clubhouse, Dining, Walking and Biking Trails, Fitness Center, and Playgrounds!
