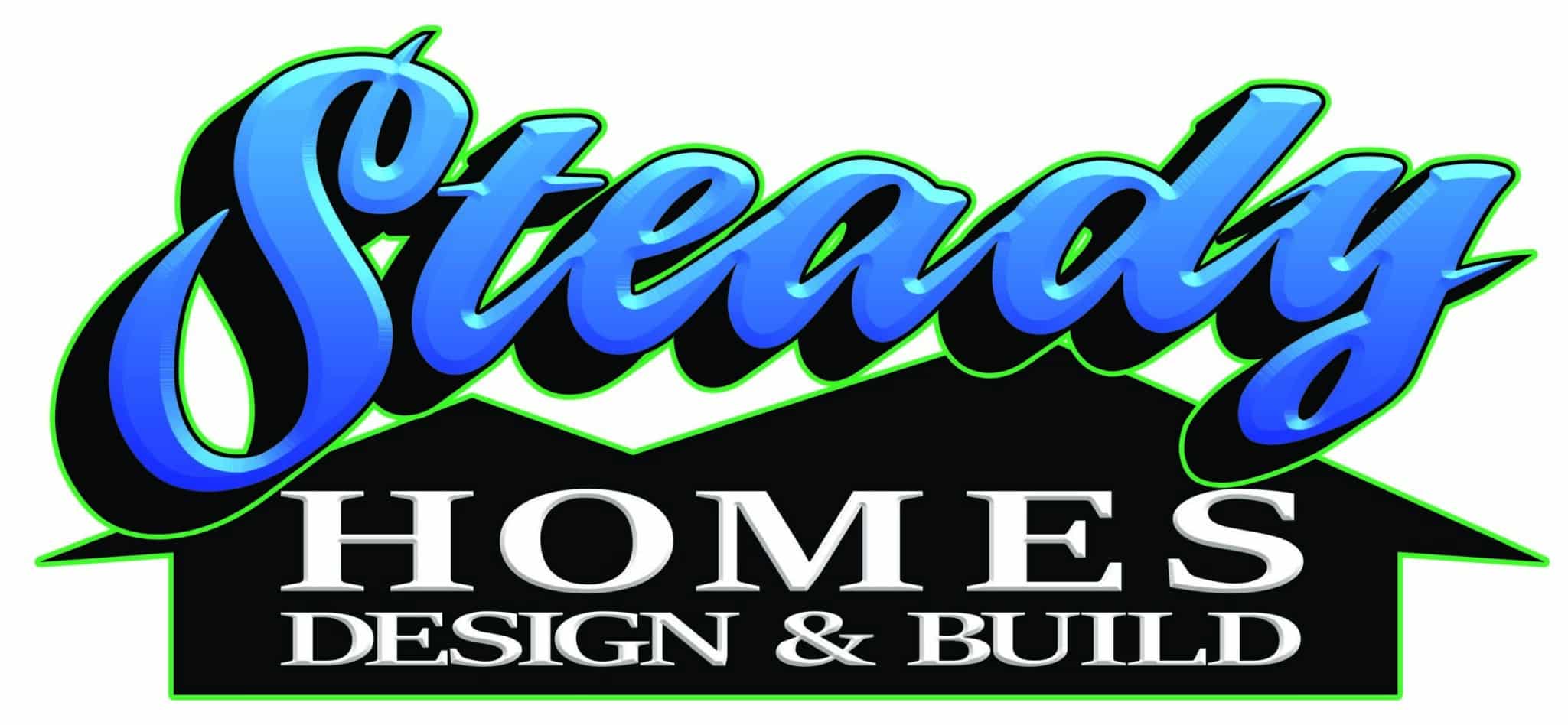Many homeowners are realizing that their current floor plan no longer works for their lifestyle. By removing walls and adding new design features, the first floor has been transformed into a more current and functional living space. The kitchen features desirable granite countertops, a large island with pendant lighting above, recessed lighting, cabinet crown molding, and stainless steel appliances. In need of more space, Steady Homes added square footage to the second floor creating a spacious up-to-date Master Suite. The existing stairs were replaced to create a welcoming foyer. New flooring, trim, and interior doors were installed throughout the home. A fresh coat of paint was applied to all three levels of the home. To increase the usable square footage the client chose a spacious screened-in porch for seasonal use.

FABA members are held to a higher standard and you can reap the benefits of being part of the FABA network by advertising or being featured on our website and our live events.
Fill out the form or call the Fredericksburg Area Builders Association (FABA) office at (540) 898-2730
If you have any questions about FABA members or the properties seen here, please call the Fredericksburg Area Builders Association (540) 898-2730
© 2023 Fredericksburg Area Builders Association. All rights reserved.
Website Design Powered by Contractor Websites Plus