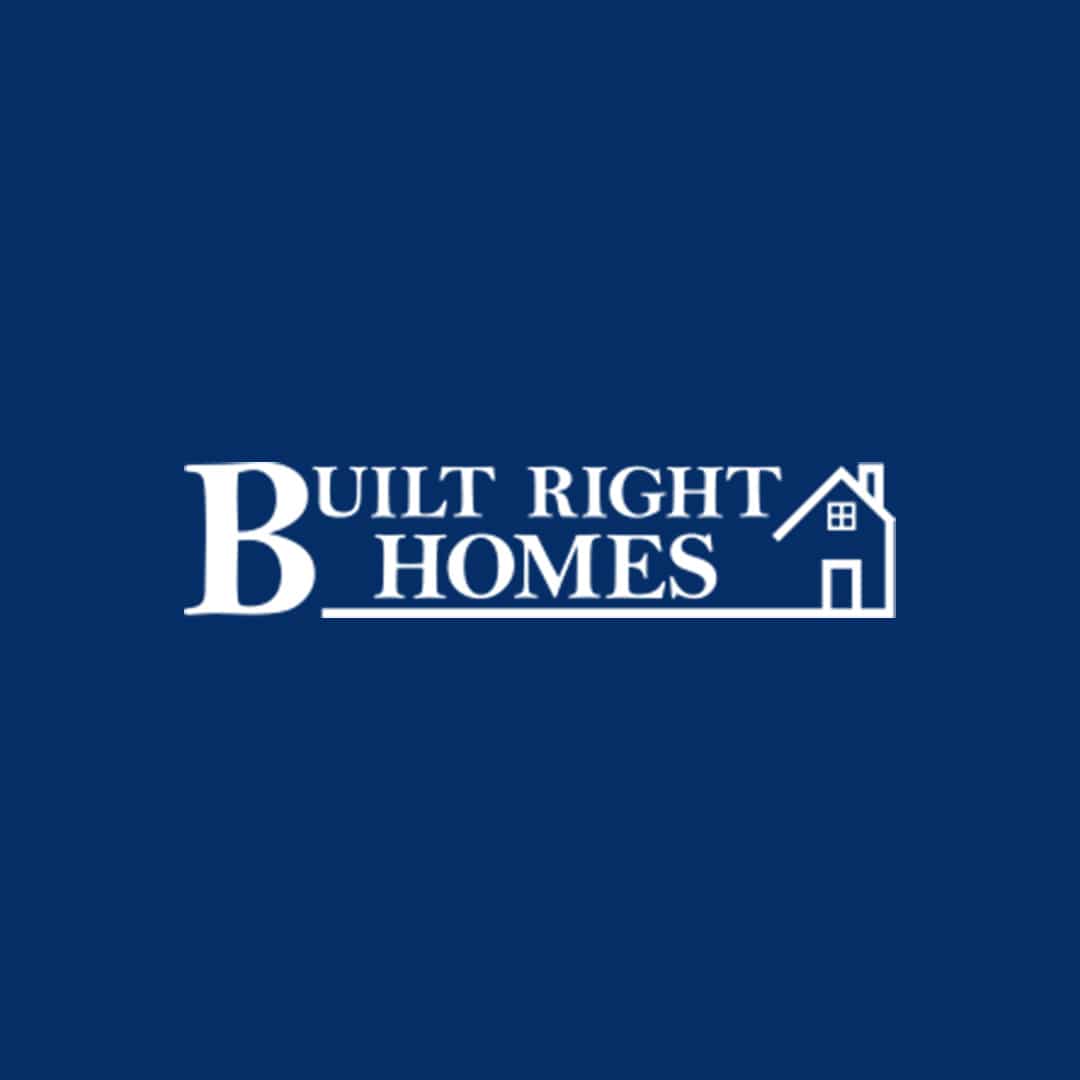Designed to maximize both relaxation and entertaining, the Avery Lake House offers an expansive open floor plan with over 4,900 square feet of sophisticated living space. This home includes 3 spacious bedrooms, 2.5 beautifully appointed bathrooms, and an office that doubles as a potential 4th bedroom, all accentuated by full-length covered balconies that provide stunning views and fresh air year-round.
The heart of the home is the gourmet kitchen, where shaker-style cabinets, quartz countertops, and stainless steel appliances create a space that is both functional and stylish. A large farmhouse sink and a spacious walk-in pantry make meal prep a pleasure, while the open flow to the dining area and family room makes hosting gatherings seamless.
The primary suite is a retreat unto itself, featuring a large walk-in closet with custom wood shelving, a freestanding tub, a tile shower, and a double vanity. The luxurious finishes, including a gas fireplace with shiplap detailing, Moen faucets, soft-close hardware, and engineered hardwood floors throughout the main level, reflect the attention to detail that sets this home apart.
Additional features include a tankless water heater, a 3-car side-loading garage, and endless possibilities for expansion with a full unfinished walkout basement and a large bonus room above the garage. Whether you’re sipping your morning coffee on the covered front porch or unwinding on the multi-level covered back decks, the Avery Lake House offers a lifestyle of unparalleled comfort and beauty.

FABA members are held to a higher standard and you can reap the benefits of being part of the FABA network by advertising or being featured on our website and our live events.
Fill out the form or call the Fredericksburg Area Builders Association (FABA) office at (540) 898-2730
If you have any questions about FABA members or the properties seen here, please call the Fredericksburg Area Builders Association (540) 898-2730
© 2023 Fredericksburg Area Builders Association. All rights reserved.
Website Design Powered by Contractor Websites Plus