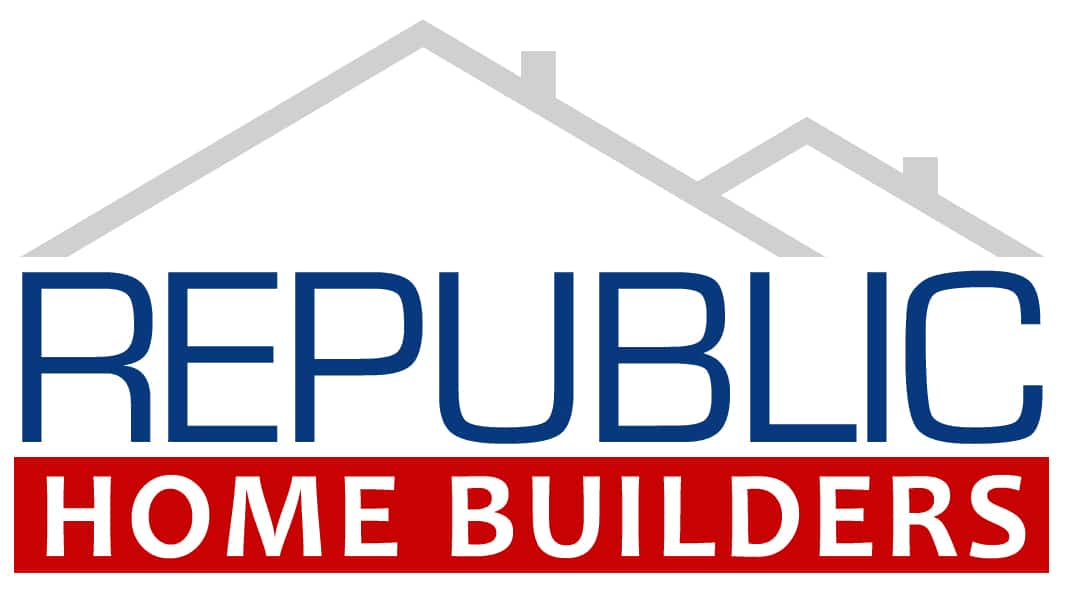Combining Farmhouse and Modern Features Creates this Amazing Home. The Gorgeous Exterior Makes this Home Stand Out with Crisp White Board and Batten Siding Accented with Black Windows, Black Gutters and a Black Garage Door. The Front and Rear Covered Concrete Porches are Welcoming and Offer a Wonderful Entertaining Space. Once You Enter this Home you will Notice the Attention to Detail and Quality Features Throughout. The Foyer Leads to a Spacious Great Room just off the Gourmet Kitchen and Large Dining Room. Enjoy Cooking and Entertaining in the Beautiful Well Thought out Kitchen with 42” White Cabinets with Select Construction which Features Soft Close Doors and Drawers. Crown Molding, Glass Doors, Roll Out Trays, Pot & Pan Drawers and Wainscotting on the Island Add to the Details of the Cabinetry. The Large Island Features a Black Stainless Farm Sink with Motion Sense Faucet and Dishwasher. All Appliances are Black Stainless and with Two Wall Ovens Located Under the Countertop to Maximize Counter Space, Built in Microwave and a 36”, 5 Burner Cook top with Pot Filer Above the Cook has Everything they Need. The Silestone Quartz, White Tile Backsplash and Under Cabinet Lighting Add the Finishing Touch! Just Around the Corner is Plenty of Storage in the Huge Walk in Pantry. The Mudroom features Custom Built Cubbies, Bench and Cabinet Plus the Steel and Glass Barn Door Leads to Additional Storage Space. The Main Floor Also Features a Full Bathroom with Custom Tiled Shower with Bench, Hand Shower on a Separate Diverter, Frameless Shower Door and Silestone Quartz Vanity Top. The Study Can Easily Be a Fourth Bedroom. The Oak Stained Staircase with Custom Railings Leads to the Second Floor which Offers Three Bedrooms and a Laundry Room. The Hall Bathroom offers a Beautiful Tile Tub/Shower. The Owner’s Bedroom Features a Tray Ceiling and Walk in Closet that is Large Enough to be another Bedroom! The Owner’s Bathroom is Stunning with Enormous Walk in Shower with Dual Shower Heads, Hand Shower, Bench, Niche, Custom Tile to the Ceiling and Frameless Shower Door. The Silestone Quartz Vanity with Knee Space and Black Faucets Compliments the Look. Luxury Vinyl Plank Flooring, Wood Shelving, Black Hardware, Black Faucets and Custom Lighting Are Featured Throughout the Home. Black Exterior and Interior 6’ Windows and Transom Windows Strategically Placed for Added Natural Light Make this Home Open and Bright! An Oak Stained Staircase Leads to the Full Unfinished Basement with Rough in Plumbing for Future Expansion.

FABA members are held to a higher standard and you can reap the benefits of being part of the FABA network by advertising or being featured on our website and our live events.
Fill out the form or call the Fredericksburg Area Builders Association (FABA) office at (540) 898-2730
If you have any questions about FABA members or the properties seen here, please call the Fredericksburg Area Builders Association (540) 898-2730
© 2023 Fredericksburg Area Builders Association. All rights reserved.
Website Design Powered by Contractor Websites Plus