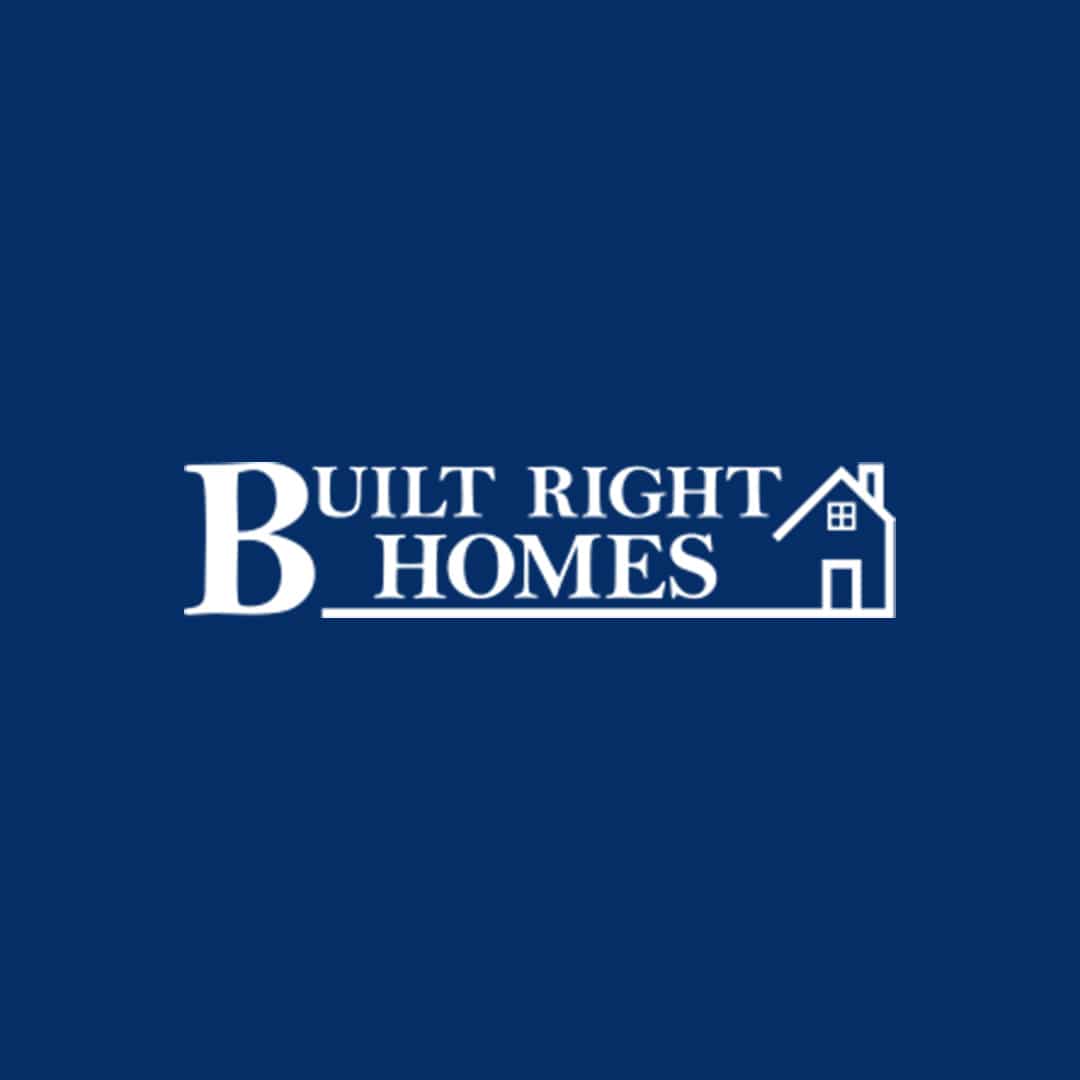“The Mitchell” by Built Right Homes is a thoughtfully designed custom home that offers both elegance and functionality. With 3 bedrooms, 2.5 bathrooms, and an unfinished basement, this home is perfect for families or individuals looking to craft a personalized living space. The main level boasts soaring 9-foot ceilings, creating a spacious and airy feel throughout.
The kitchen is a chef’s dream, featuring a large island, 42″ upper cabinets, and a choice of granite or quartz countertops. High-end stainless steel appliances, including an electric or gas range, range hood, double oven, built-in microwave, refrigerator, and dishwasher, are all included for your convenience.
The family room is a cozy retreat with a beautiful stone fireplace adorned with a wood mantle. The master bath is a luxurious oasis with full tile, providing a spa-like experience every day.
This home is not only beautiful but built to last, with architectural shingles, Moen fixtures, and hard surface floors that offer both durability and style. Whether you’re customizing finishes or enjoying the sophisticated standard features, “The Mitchell” is designed to be a perfect fit for your lifestyle.

FABA members are held to a higher standard and you can reap the benefits of being part of the FABA network by advertising or being featured on our website and our live events.
Fill out the form or call the Fredericksburg Area Builders Association (FABA) office at (540) 898-2730
If you have any questions about FABA members or the properties seen here, please call the Fredericksburg Area Builders Association (540) 898-2730
© 2023 Fredericksburg Area Builders Association. All rights reserved.
Website Design Powered by Contractor Websites Plus